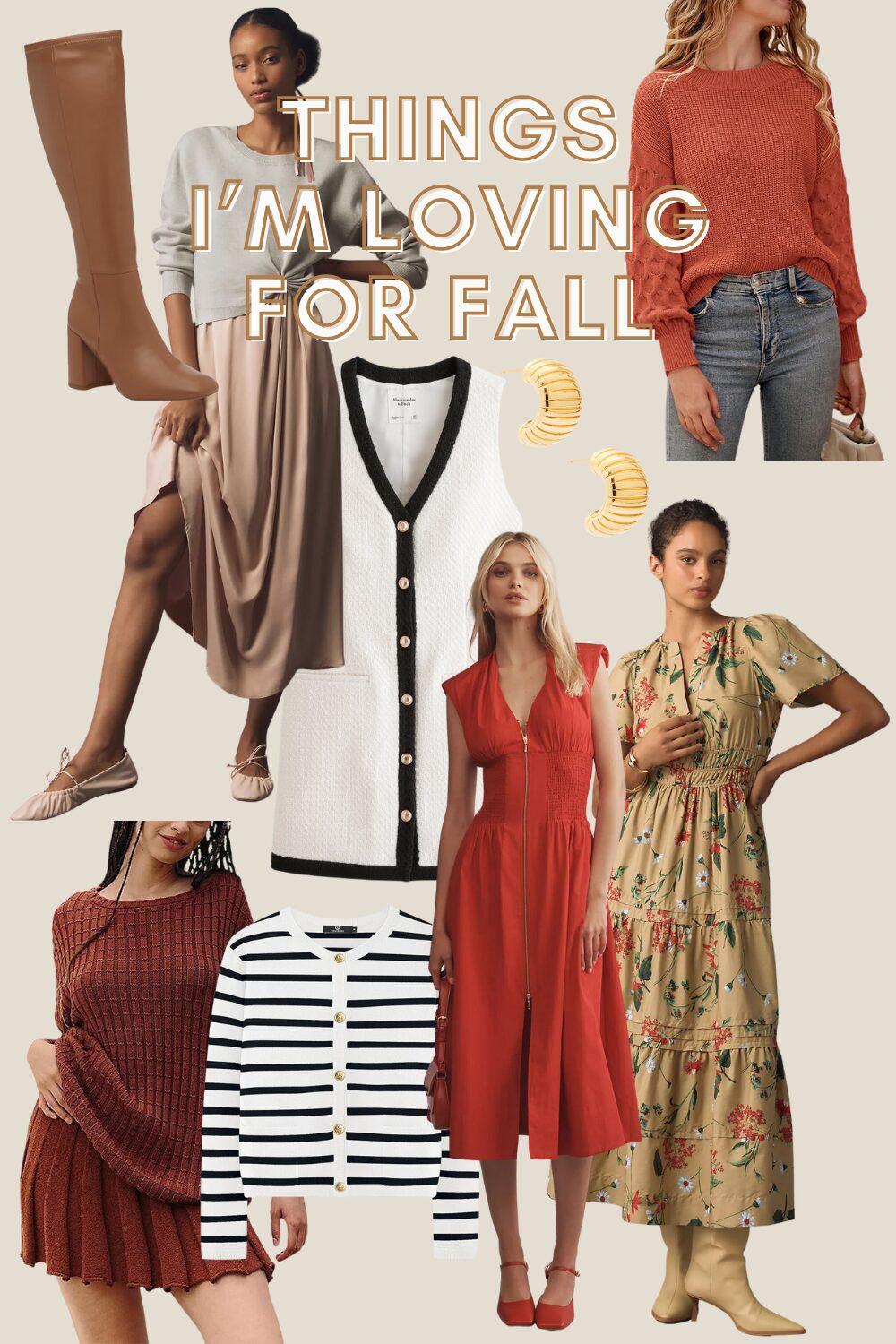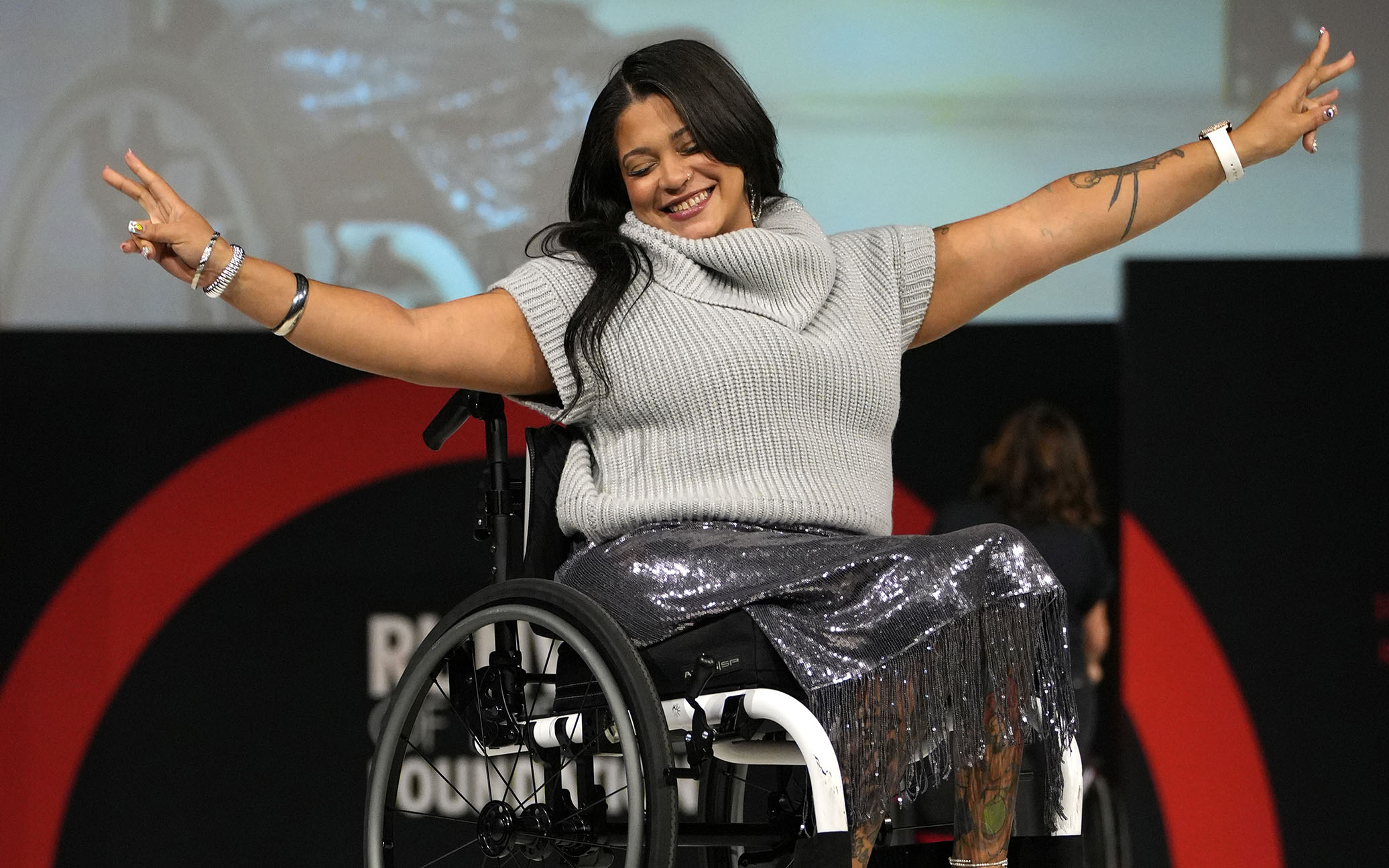
Neive TierneyA landscape architect with a unique blend of ecological expertise and holistic wellness principles, Neive recently took on a challenging project that beautifully showcases her innovative approach to garden design. Neive is known for creating spaces that support both local ecosystems and the well-being of her clients. Her experience as a former yoga teacher and her ongoing studies in Ayurveda and herbalism often inform her designs, fostering gardens that nourish the mind, body, and spirit.
This philosophy was put to the test when Neive was tasked with designing a fully accessible garden for her friends Sasha and Rachel in Los Angeles, as Sasha is a wheelchair user. The project not only called on Neive’s technical skills, but also her ability to create a space that was both functional and healing, in perfect harmony with her vision of gardens as places of wellbeing and ecological harmony.
The main objective was to create a fully accessible space for Sasha, who uses a wheelchair, without compromising on aesthetics or functionality. The L-shaped garden incorporates a saltwater pool, a jacuzzi and various entertaining areas, all designed with wheelchair accessibility in mind.
Key to making the garden accessible was a 50-foot-long concrete ramp, built to ADA standards, that connects the dining area to the pool and hot tub. A durable Kebony wood walkway runs throughout the garden, providing a smooth surface for wheelchair movement and creating a floating effect over the plants. This design element was inspired by Sasha’s love of national parks, and added practicality and a personal touch to the space.
Perhaps the most innovative accessibility feature is the design of the pool area. The bench surrounding the pool is built at the same height as Sasha’s wheelchair (45cm), allowing her to transfer to the pool or hot tub without any special equipment. The bench also serves as a seamless divider between the pool and hot tub, allowing Sasha to glide from one to the other effortlessly. This clever design ensures that Sasha can enjoy the water features independently, promoting both relaxation and exercise.

The garden’s planting scheme was carefully considered to complement the accessible design. Aromatic plants were included to suit Sasha’s preferences, and the design ensures there is plenty of greenery to enjoy from various vantage points. The result is a lush, inviting space that doesn’t compromise on style or functionality, proving that accessible design can be both beautiful and practical.
Fountain: Illustrated gardens
Claude, a potential tool for increasing accessibility, was used to aid in the research and writing of this blog post. Do you think this is an appropriate use of chatGPT? Why or why not? Let me know!






